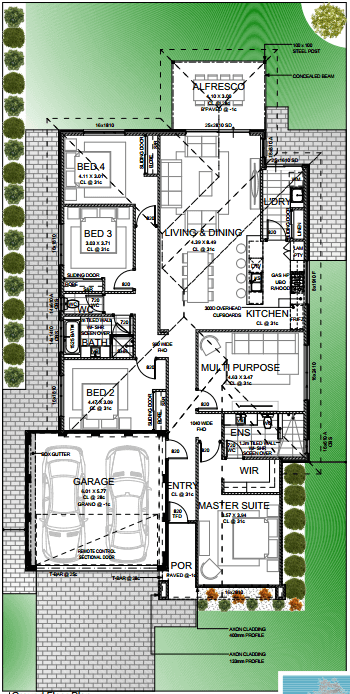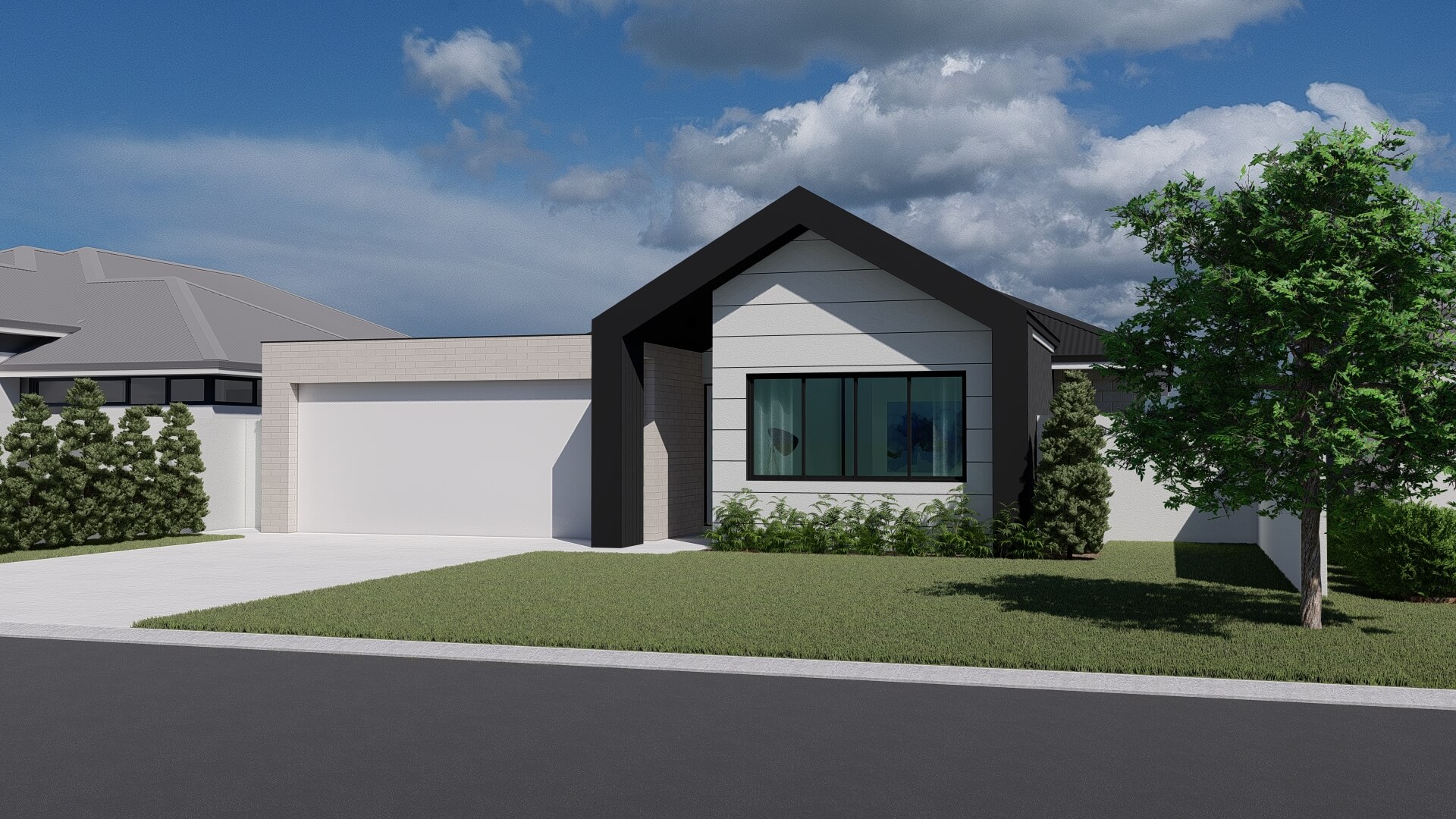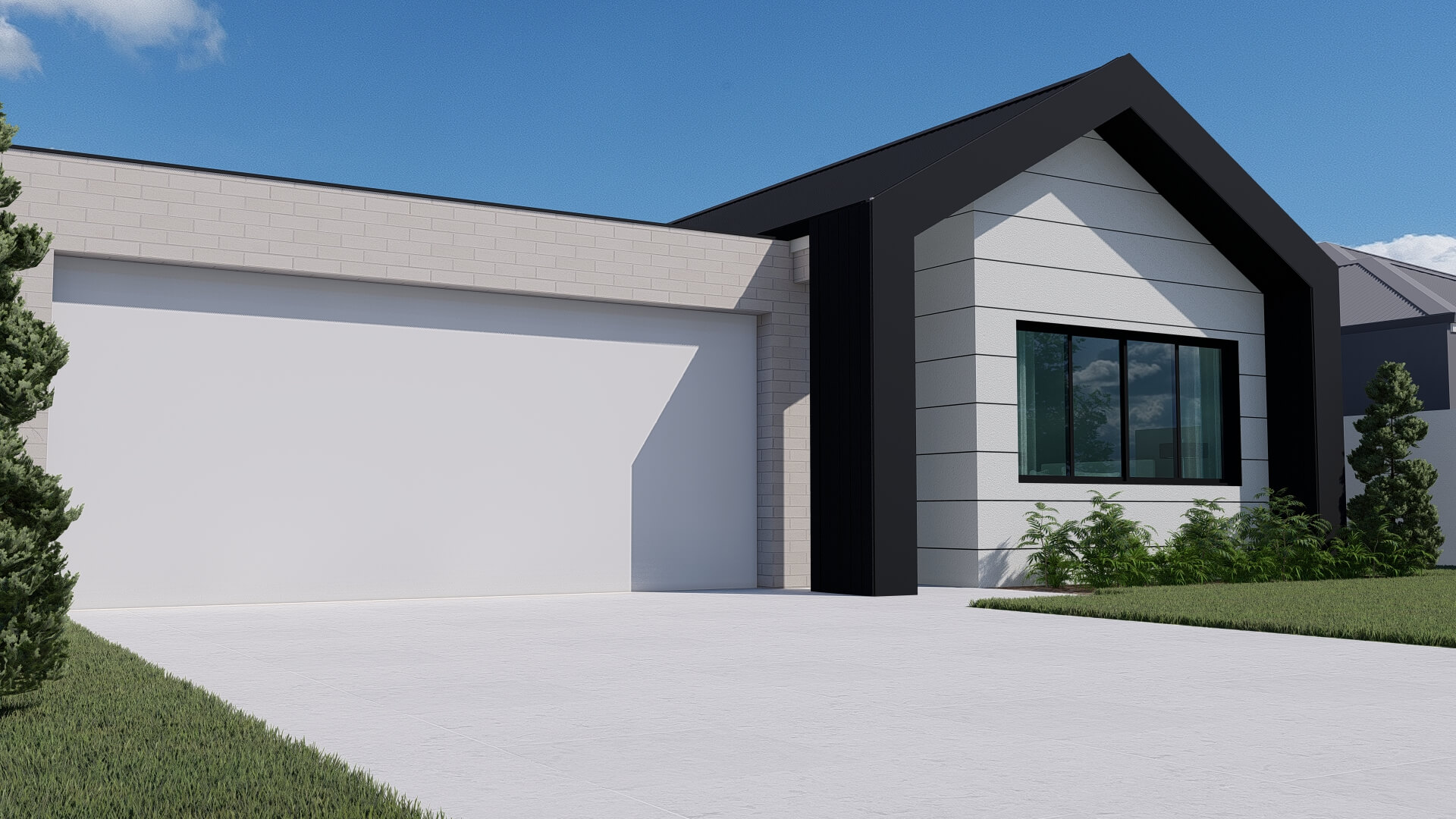Design
The Barn
This home design by M Sky Homes has the feel of a Modern Barn style. It boasts a unique layout where the family has plenty of room to grow.
The Multi-Purpose room has been designed in such a way that a window can be added so young children can be supervised from the kitchen whilst playing. It doubles as a Theatre room as the kids grow older so the design works for all ages.
Looking to build a custom home in the South West? M Sky Homes is a quality local builder.
Contact us today and make your ideal home a reality.

Plan Specifications
- Ground Floor – 174.05 m2
- Garage – 36.88 m2
- Alfresco – 12.30 m2
- Porch – 4.06 m2
- Total Area – 227.59 m2
4 Bedrooms | 2 Bathrooms | 1 Multi-Purpose Room | 2 Garage | 1 Alfresco


