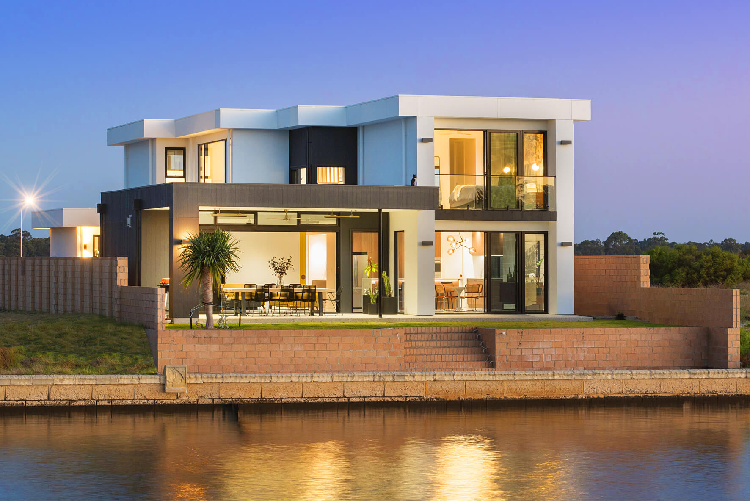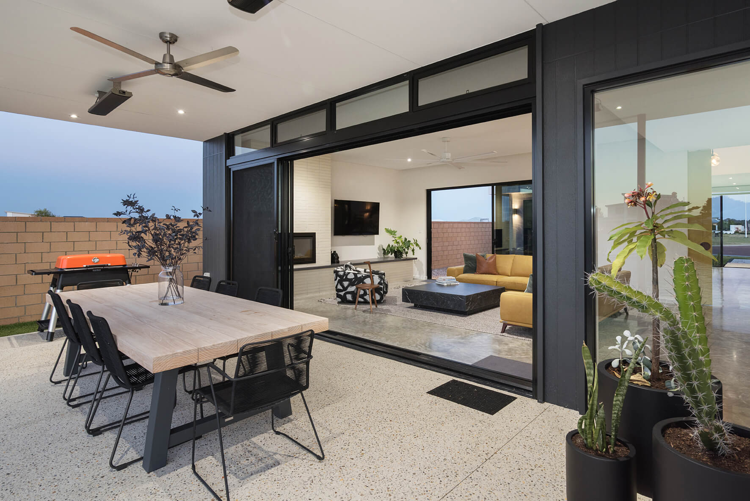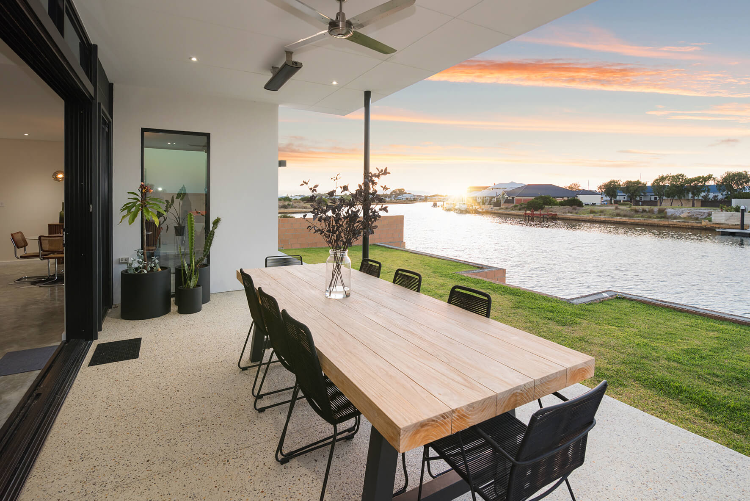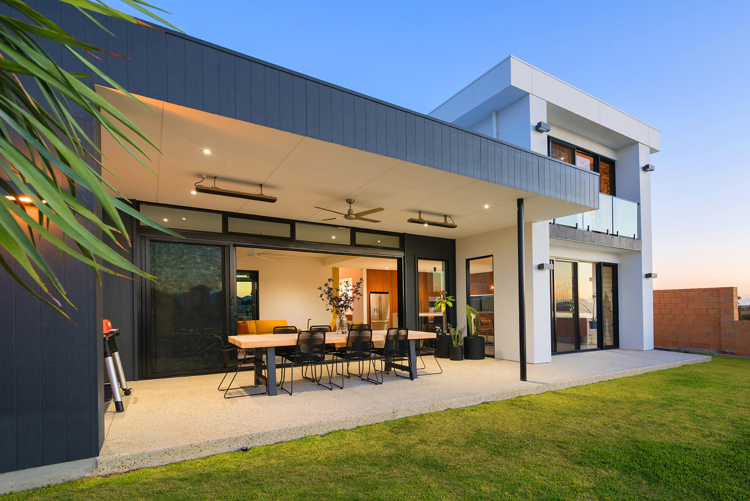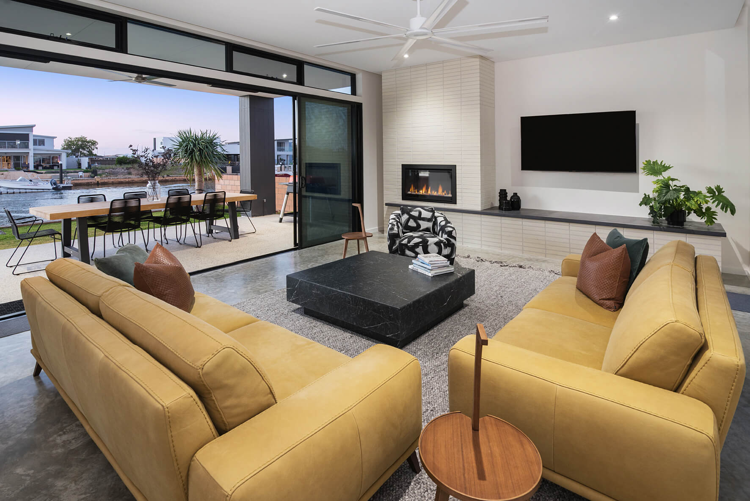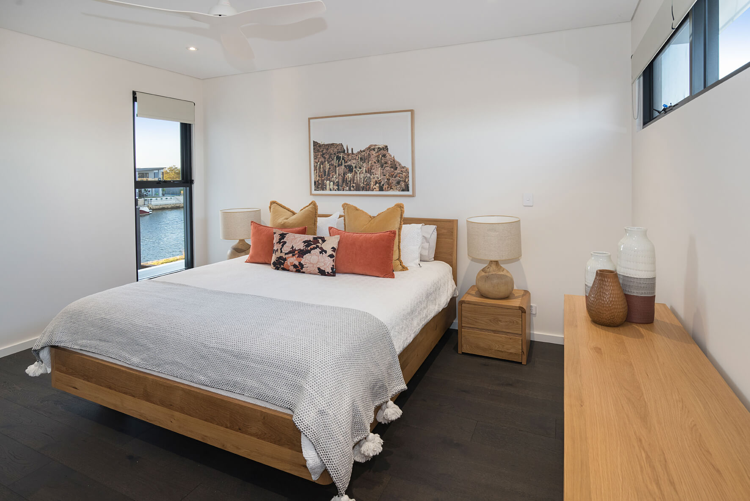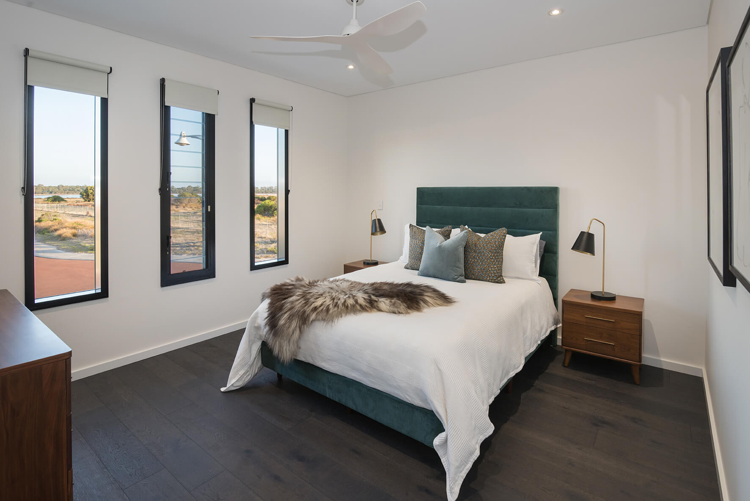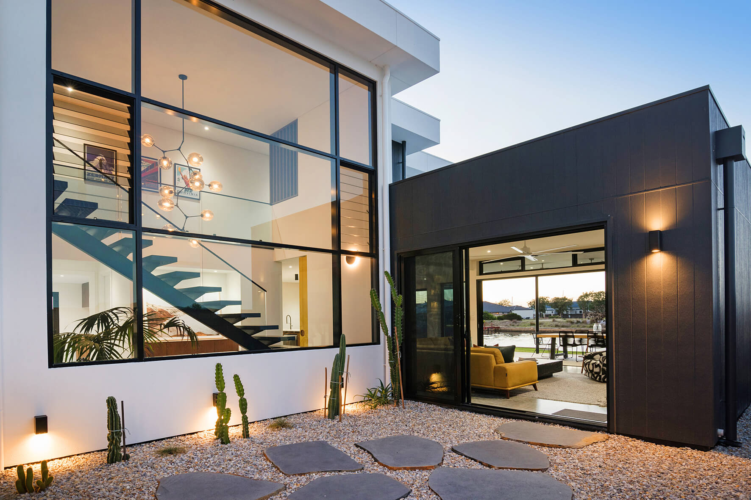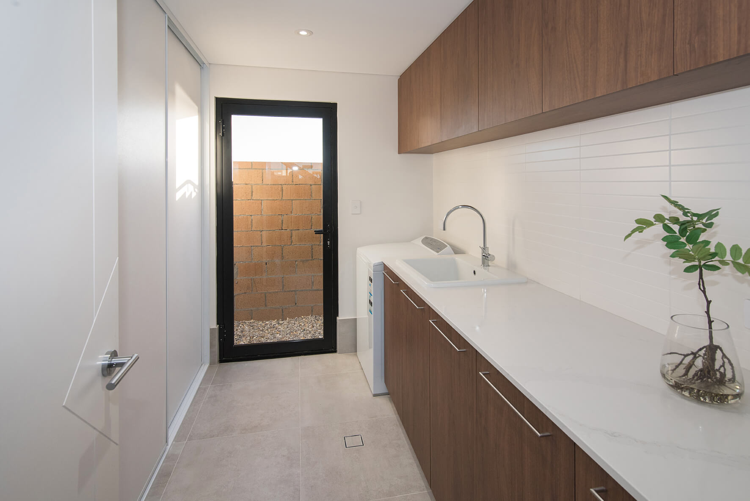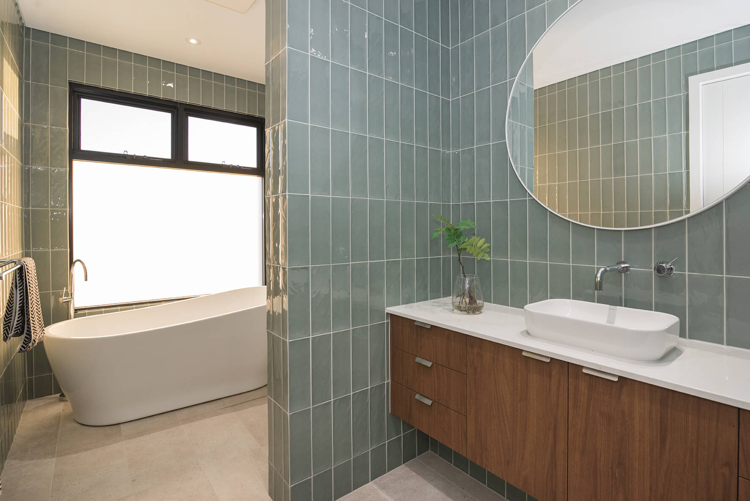Project
Gunwale Elbow, Port Geographe
This stunning two storey house built by M Sky Homes is situated right on water’s edge in Port Geographe, Busselton. From first viewing it is clear to see that every element of this home has been careful considered, designed and built.
Designed by Rebecca Richards Design & Drafting, our client brief was for a two-storey home which maximised the site’s waterfront position and views, with a monochromatic, Palm Springs modern aesthetic.
This was achieved by utilising a selection of claddings (Masterwall and Hardies Axon) and contrasting the crisp white with a very dark black finish.
The site enjoys a northern aspect to the rear/waterfront so it was essential to maximise glazing to attract sunlight and appreciate the stunning outlook from as many spaces as possible. This was certainly achieved, with living, dining, kitchen, alfresco, master bedroom, study, foyer and bedroom 2 all overlooking the inlet and bedroom 3 enjoying distant water views to the south.
The Palm Springs luxury box is ticked with the central foyer and staircase which have a definite wow factor. The double height void features a massive window overlooking the central courtyard as a backdrop to the feature open tread staircase. The stairs comprise a dark stained wood base to 4th tread from where a central steel stringer supports the floating custom formed concrete treads with an elegantly simple glazed balustrade.
On ground floor the attention to detail can be seen in the consistent colour palette used throughout the home. The polished concrete floor at its base, with accents of timber and white, textural elements and pops of colour such as in the floor to ceiling cavity slider.
The open plan kitchen, dining, living space captures the water views and accesses a generous alfresco and central courtyard. The kitchen has a walk-in pantry and fully integrated cabinetry.
The living room has a fireplace and entertainment area which features specialised Italian bricks and custom formed concrete.
Powder room and laundry feature carefully selected tiling and composite stone benchtops.
The bathroom’s cabinetry is custom built and the floor to ceiling green tiles set the backdrop for the wet zone shower / free-standing bath layout.
The master suite features a study nook with custom cabinets, the bedroom area opens via a stacking slider to a balconette which offers extensive water views. Designer wallpaper and pendant lighting make a bold statement.
The ensuite features floor to ceiling tiling, custom built wall-mounted double vanity, separate toilet and glass-free walk behind shower.
HOME DETAILS
Downstairs living area:
- Theatre room
- Dining room
- Living room
- Kitchen
- Court
- Terrace
Upstairs area;
- 3 bedrooms
- 2 bathrooms
- Balconette
Ground Floor Living: 149.44m2
Up-stairs Living: 127.37m2
Total Living: 276.82m2
Garage: 44.80m2
Terrace: 27.00m2
Porch: 3.60m2
Balconette: 2.77m2

